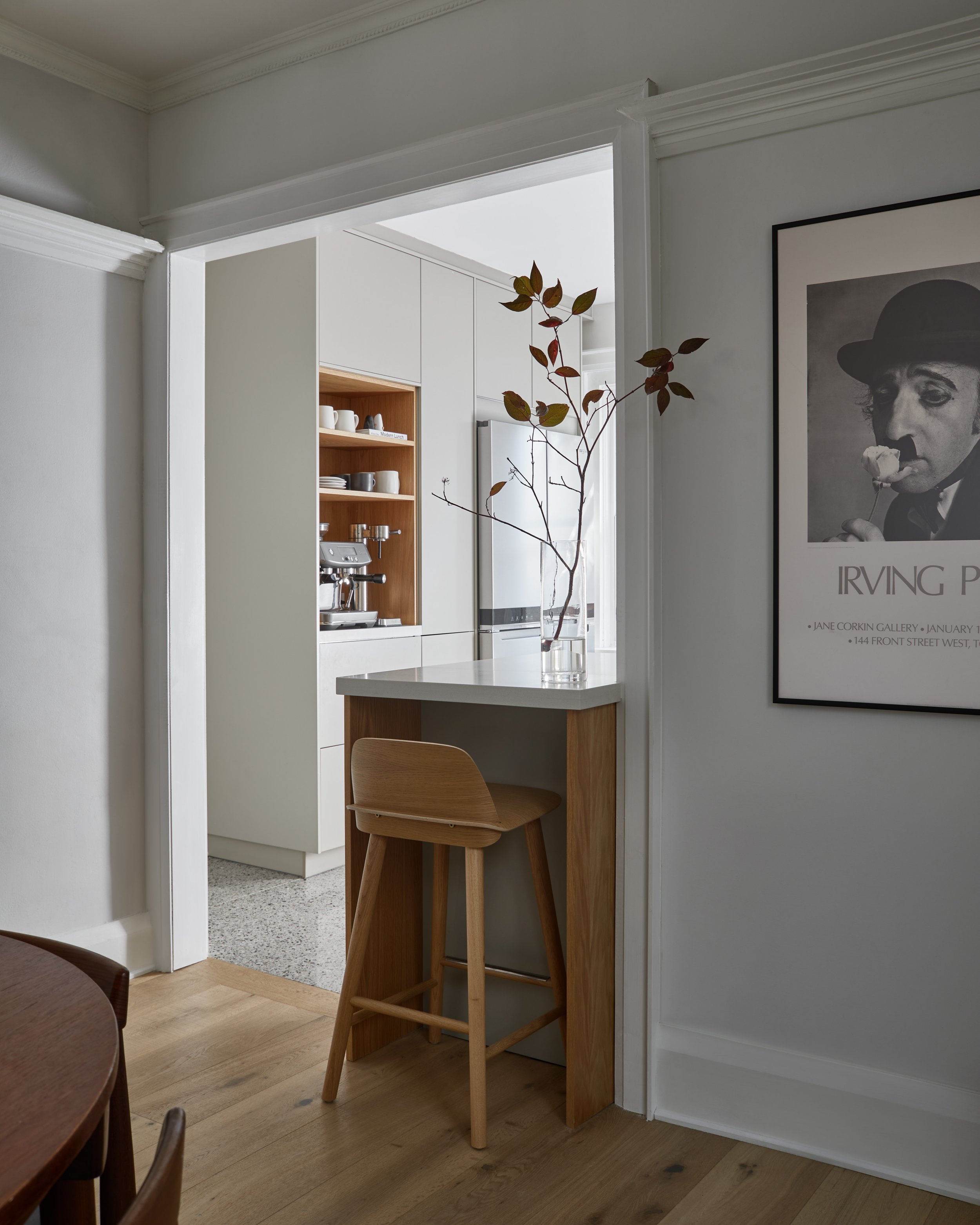DANFORTH VILLAGE
Location: toronto, ON
Space: kitchen and main floor renovation
This Toronto home received a full main floor renovation including the kitchen and dining space, living room, powder room, and main stairs. We opened up the kitchen to the dining area to create a larger, more functional space with added natural light. The materials and finishes are a nod to the homeowner’s love of mid-century modern, Scandinavian, Japanese and Italian design, including the muted tones and wood finishes, and authentic terrazzo tiles.
STYLING: Ania Trica
Photography: Niamh Barry
















